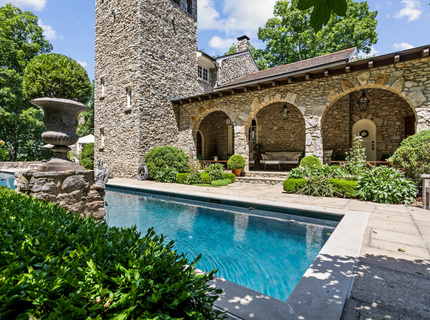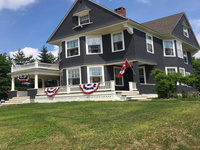Nashville, Tennessee
My design experiences are wide-ranging. I lived in New York City and the Hudson Valley for many years. While in the city I designed custom furniture and interiors for multi-national corporations. On the weekends in the Hudson Valley, I restored 19thC houses for myself and for clients. It was also in that beautiful setting that I became interested in the relationship between architecture and the supporting landscape.
((Click on 'Resume' for more bio information))
After moving home to Nashville I opened a boutique garden store, Botanica, and began providing garden design services. As that client base grew, I slowly began to provide architectural design services again.
In the recent past, we have designed a sculpture garden, redesigned a sprawling 1955 ranch house, completed a 9000 square foot family house along with numerous gardens and several other renovations. Today we are working on three new family houses and a renovation of a 190 year old Greek revival farmhouse that began life as a 2-room log cabin.
The goal for me has always been to understand the context of a project and design something that is appropriate. This frees me from "style", per se, and allows every project to be unique.
Maine House Renovation
Built in 1897, the house was designed by John Calvin Stevens, an architect working in Portland from the 1880s to the 1930s.
A photo circa 1905 showing all the porches and details that were original. Look closely and you will see Mr. Pope cutting the grass with his son laying nearby.
Art Nouveau flourishes show up here and there. Note the giant bracket.
The house as we found it. There are 45 windows that are mostly oriented towards the south and the west for maximum heat gain in the winter.
The house as we found it. The one-story rear wing was used for storage and firewood. We are next turning it into a glassed porch.
The dependency wing is getting a copy of the front porch. The original brick piers are there to tie into.
Dependency wing as we found it, prior to the sun porch project.
Sun porch under construction.
The sun porch under construction.
The Pope family were in the lumber business and the oak interior is beautifully crafted.
Sunlight comes deep into the house in the winter.
The first order of business was a new roof.
Carpenter ants had eaten up a lot of the front porch. Note the solid granite piers.
The porch spanning the front of the house was rebuilt to match the 1905 photo.
The missing balustrade on the front porch is going up in a few days.
Like all of the interior woodwork, the stair is beautiful. Luckily, only one room had had it's woodwork painted.
I'll up date the photos as more work proceeds....
Summer in Maine.
The lobster fleet in nearby Bucks Harbor.
Christmas.
Christmas.
Both fireplaces going.
Stair Hall, Christmas.
Hilltop Villa
Approach and main gate.
Loggia entry.
Loggia to front door.
25 meter lap pool.
View from a red-tailed hawk.
The third bay was for the Porsche.
The interior is all plastered with all concrete paver flooring.
Main stair.
Twelve foot ceilings with cypress.
Kitchen with Pantry beyond.
The Kitchen was designed for entertaining and relaxing.
The Pantry does service as laundry, clean-up and storage.
The Library is made of sinker cypress with classical motifs.
The owner's Bedroom.
The owner's Bathroom.
One of the Guest Rooms.
One of the Guest Baths.
The house has three internal staircases. The Entry, the Pantry and the stair down to the Library.
The North Terrace has views out over the Tyne Valley.
The Loggia's view over the pool.
At 25m (80'+/-), the pool is viewed from all the main floor rooms.
Five fountain spouts create steady sound of water.
The Tower.
The view from the Tower.
Southampton, NY House-Progress
This is the setting with a pre-existing bulkhead and dock.
An early massing study.
An early schematic study.
Preparing the waterfront site.
Enclosing the house.
August 2020 - Stuccoing the house with windows and doors in place.
Stone Cottage Surprise
The original house was on the verge of collapse. This is the exact house reconstructed.
This is the original cottage prior to demolition.
The rear of the house had a low yard. We filled and raised it. See the next image.
This is the light-filled addition to the back of the house.
The original footprint is the lower rectangle. The two narrow wings are the additions.
The basement is brand new and great storage and workspace.
Laurel Ridge House
The plan of this house was started by someone else.
We were brought in to design the details, porches, colors, landscape. The plans were awkward, so we cleaned them up as well.
All of the outdoor areas were designed by us.
A second floor porch off the master bedroom.
The cantilevered porch presented special problems of balance and materials.
The views from The Ridge are beautiful.
Metamorphosis of a Family Farmhouse, 1820s-2012
Vandalised beyond recognition, this multi-generational homestead is being brought back to life.
North Entrance Front. Siding will start going on soon.
New siding is going on.
Thru many renovations, the house has been the center of this family's life. From log house to Greek Revival to Victorian.
Briefly, the house went through an Italianate phase. This porch may have rotted quickly. The gingerbread followed.
North Front Elevation. Note the log core from it's earliest days.
North Front. Rebuilt windows are in, mouldings faithfully reproduced and porch structures are being rebuilt and levelled.
New siding is going on.
West Elevation, 2009. All possible undamaged parts of the damaged house were saved.
West Elevation. Siding is off and the process of discovering what's under those 150yo walls starts.
Same West Elevation with family gathered, circa 1925.
West Elevation with new connection to the smoke house. This redesign of the connector will be a screened porch.
New siding is going on.
Log detail prior to cleaning up.
More interior log walls showing the furring strips that later beadboard was mounter on.
The house started life in the 1820s as a two-room log homestead. This section of the interior log walls is ready for chinking.
When transformed from log home c.1855, the owners created an elegant Greek Revival farmhouse.
In the third major renovation, Eastlake porches were added to 3 sides of the house.
Windows have been repaired or recreated to match with weights and pulleys. Note the unique rounded casing.
The lap siding is being replaced with a custom cypress. Note the unusual bevel. We are copying it.
Detail of custom siding, casing and window.
Sculpture Garden 2
A landscape designed for sculptures is itself a collection of horticultural sculptures.
A landscape designed for sculptures is itself a collection of horticultural sculptures.
A landscape designed for sculptures is itself a collection of horticultural sculptures.
A landscape designed for sculptures is itself a collection of horticultural sculptures.
A landscape designed for sculptures is itself a collection of horticultural sculptures.
A landscape designed for sculptures is itself a collection of horticultural sculptures.
A landscape designed for sculptures is itself a collection of horticultural sculptures.
A landscape designed for sculptures is itself a collection of horticultural sculptures.
A landscape designed for sculptures is itself a collection of horticultural sculptures.
A landscape designed for sculptures is itself a collection of horticultural sculptures.
A landscape designed for sculptures is itself a collection of horticultural sculptures.
A landscape designed for sculptures is itself a collection of horticultural sculptures.
A landscape designed for sculptures is itself a collection of horticultural sculptures.
A landscape designed for sculptures is itself a collection of horticultural sculptures.
A landscape designed for sculptures is itself a collection of horticultural sculptures.
Garden of Greens
This is one of my prettiest small gardens.
What makes it special is all the green foliage.
It is all about texture.
I have gotten to a point where I don't really care about color.
At least I don't care about color as much as I do about texture.
Ferns, hostas, Solomon's seal, boxwood, epimedium, vines.
The white Annabelle hydrangeas are to show-stoppers.
The new garage is the lower anchor; the screened porch is the upper anchor.
Greens!
West End Townhouse Renovation
It's a Charleston-like alleyway.
Dining Room
We put travertine flooring down on the first floor and sleek new built-ins.
Living Room.
All the first floor rooms have 10 foot ceilings.
Kitchen.
The legs on the island discretely conceal the plumbing and wiring.
The stainless top and sink on the island are integral.
Master Bedroom.
The master bath was small, so we opened the sink up to the bedroom. The mirrored "blade wall" conceals the walk-around shower.
This huge skylight floods the bathroom with light.
The view from the Master Bedroom.
We redid the pool and stonework and added the shade structure with a timbered ceiling.
Sugartree Renovation
2002-We replaced windows and simplified them, then painted them dark bronze.
2020- 18 years later still looking good.
The house didn't have a casual family room, so we added onto the back.
2020
2002-The new room transformed the way the owners use the house.
2002-Both seating and dining were included in the new addition.
2002-The wraparound windows give the new room great views of Sugartree Creek.
2020
2020.
2020
2020.
2020.
2020.
2020.
2008 Antiques & Garden Show ~ Nashville ~ ENTRY GARDEN
Strong and dramatic.
Walking around the garden was like experiencing snapshots of Palladio and Italian gardens.
The design was meant to evoke, not copy.
Sherbie Green's workshop built the structures.
Watching it come together was half of the fun!
The capstone!
Balls.
Ball finials.
Pam Harness and the "Swan Ball Painters" did the faux stone finishes.
Spanish lavender forced by Deborah and Mark Taylor.
Rock Garden
A seasonal streambed wound through the small back garden.
What was a rough bank became a walkable rock garden.
The rock garden overlooks an oval lawn.
Annabelle hydrangeas, perennials and boxwoods surround the lawn.
This is the bridge over the dry creek bed.
The seasonal streambed was trashed and full of rock and branches.
This is the wasteland we started with.
Hill Place Garden and Pool
The client wanted a stone-lined, natural pool. It is 45' long and freeform.
The house was tall, so we designed an arbor to suit: it is 17 feet tall.
There's lots of color at the front entrance.
From the 8-person spa down a watercourse to the pool and then another watercourse to a koi pond, the feature is 100 feet long.
The watercourse from the spa into the pool.
We designed a dining terrace and arbor away from the house with details to match the main arbor.
View Stephen's Resume for more information and complete contact details.


